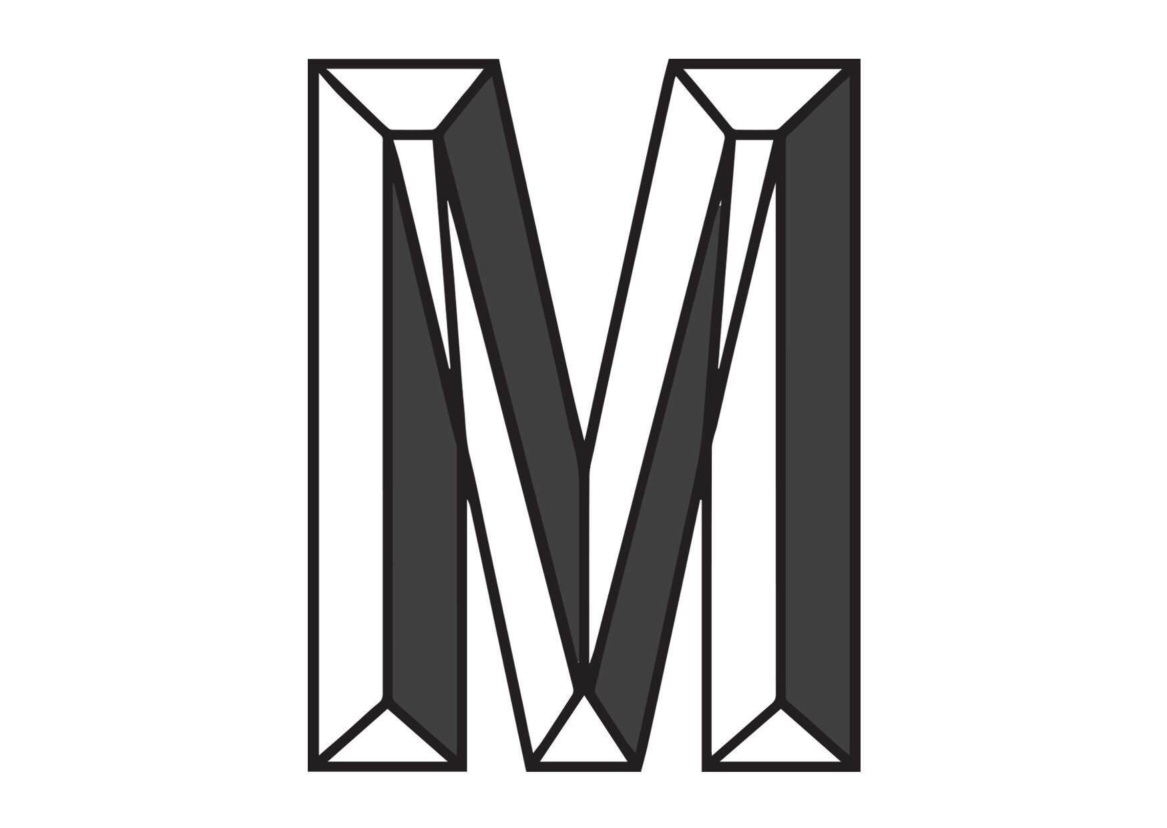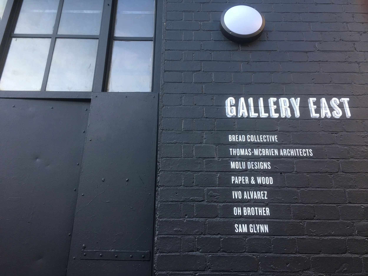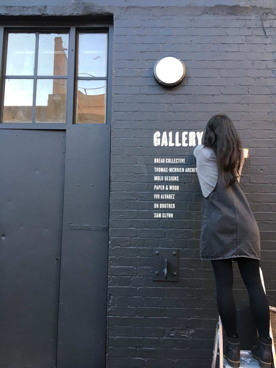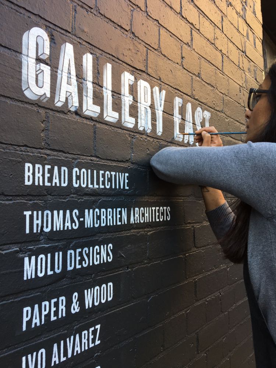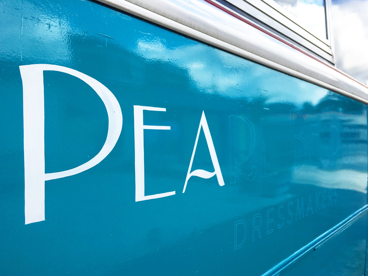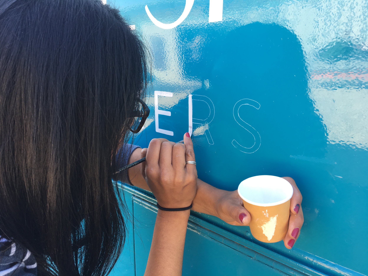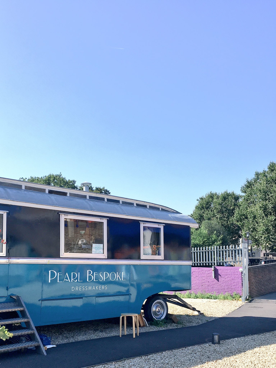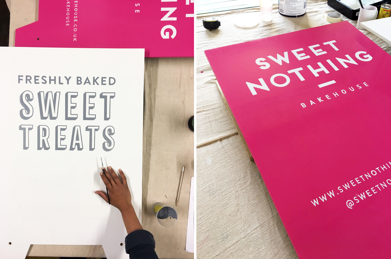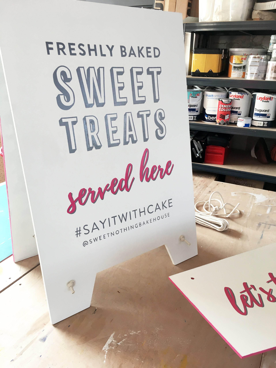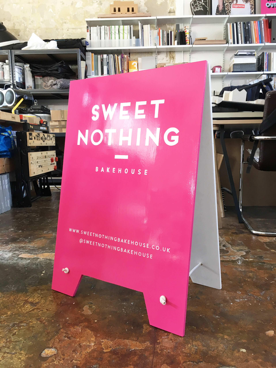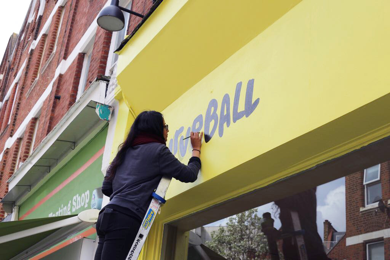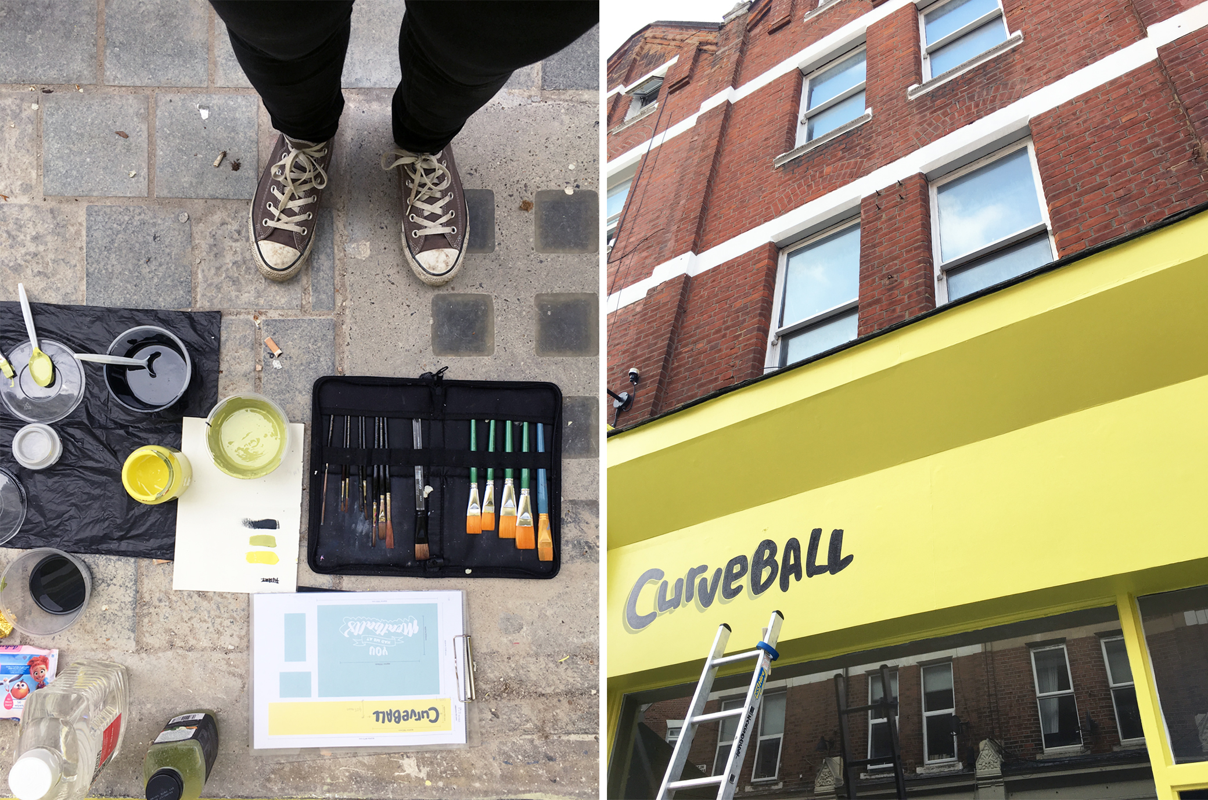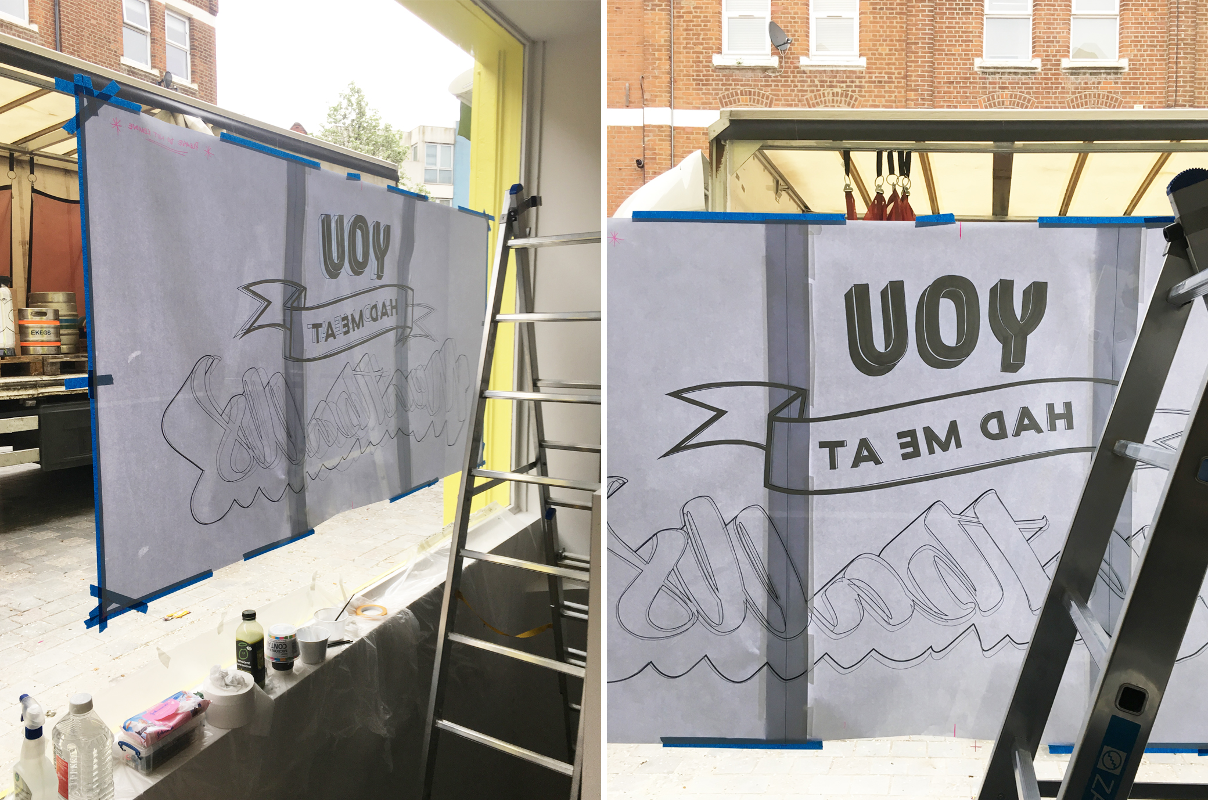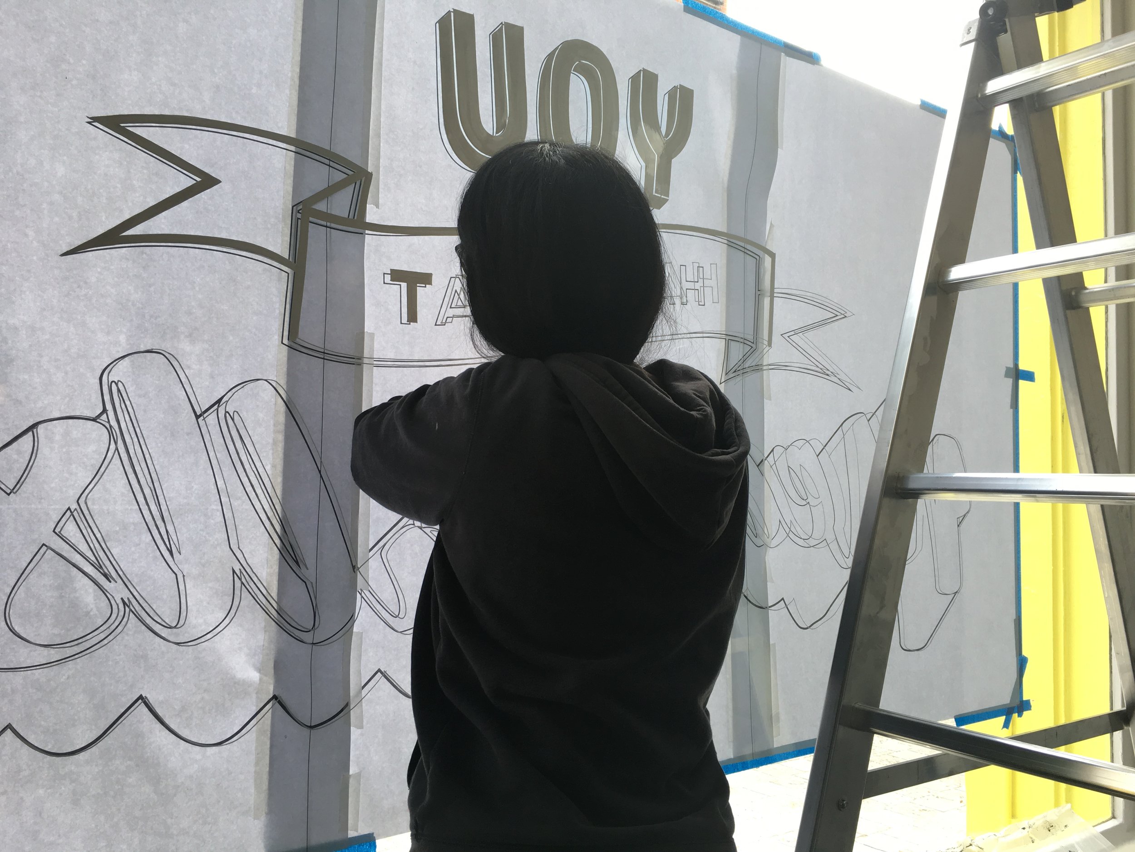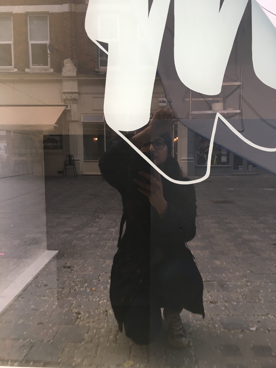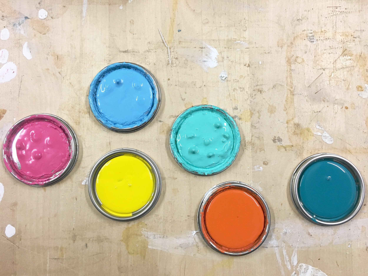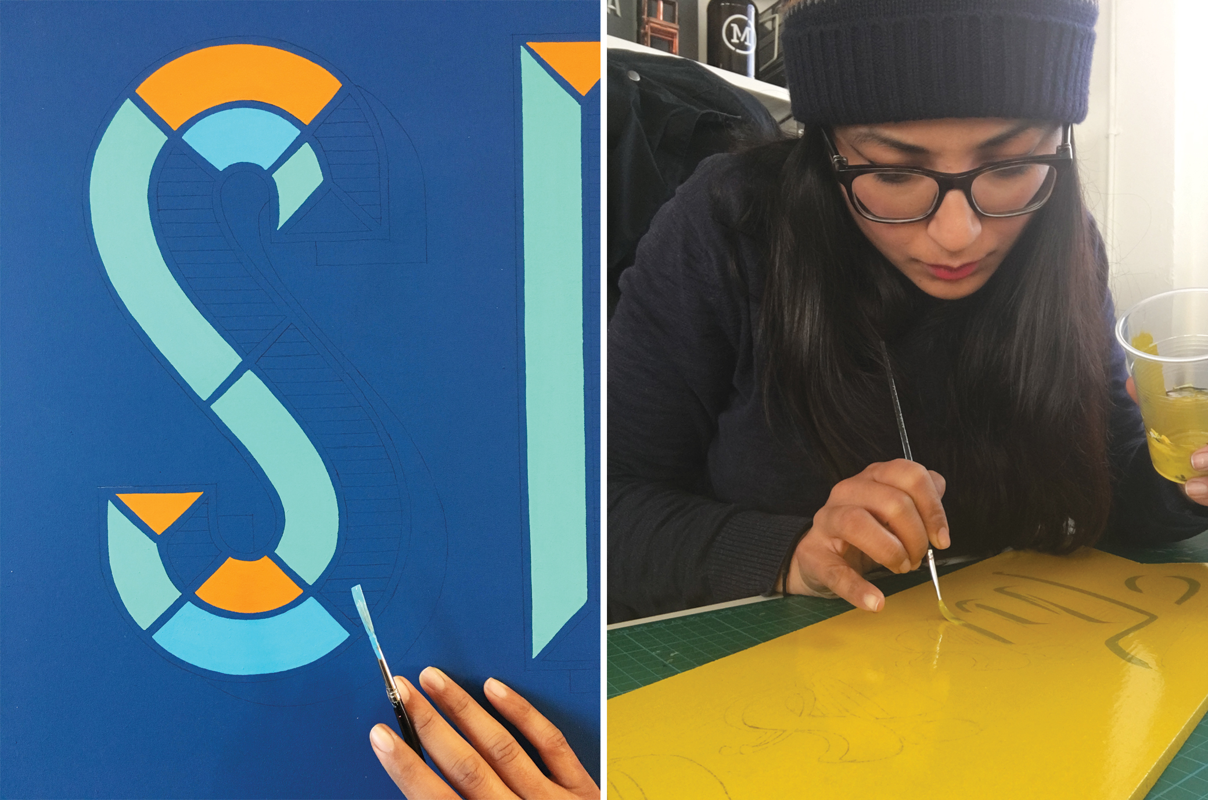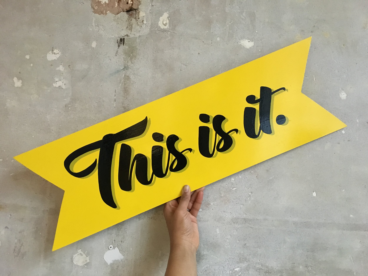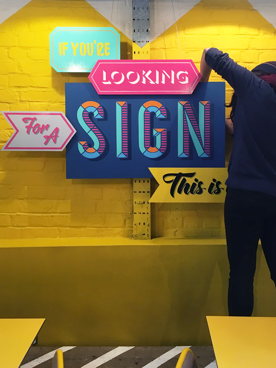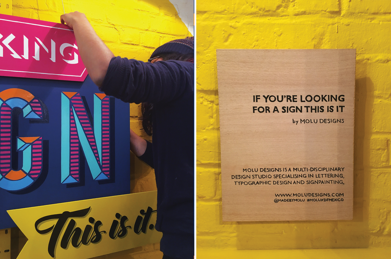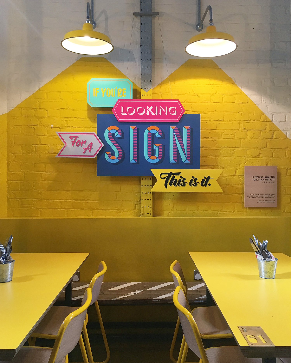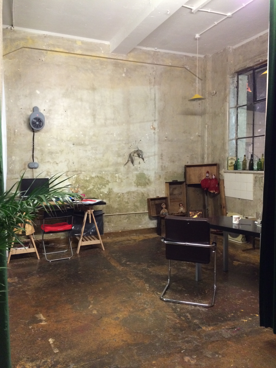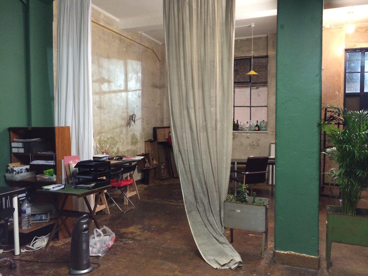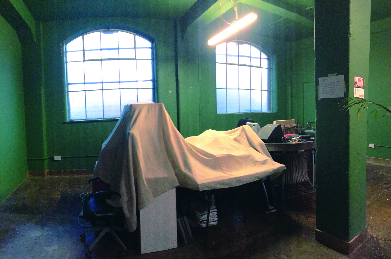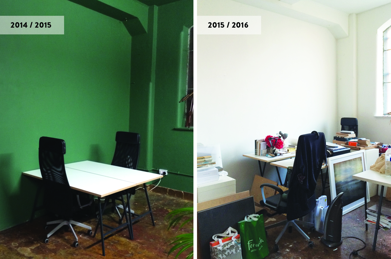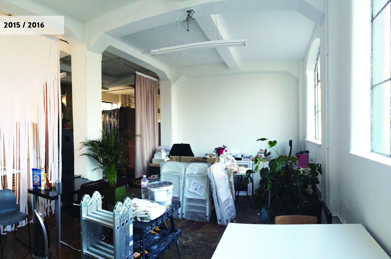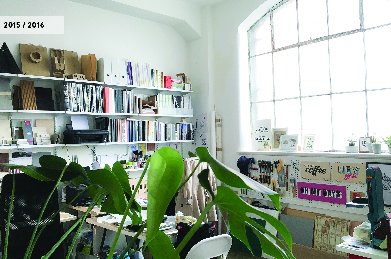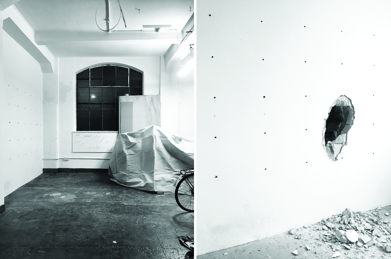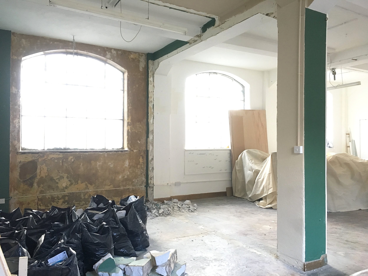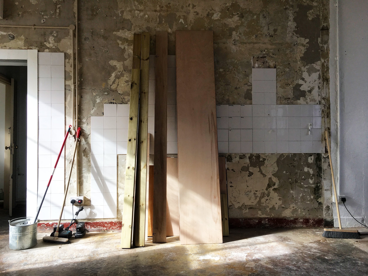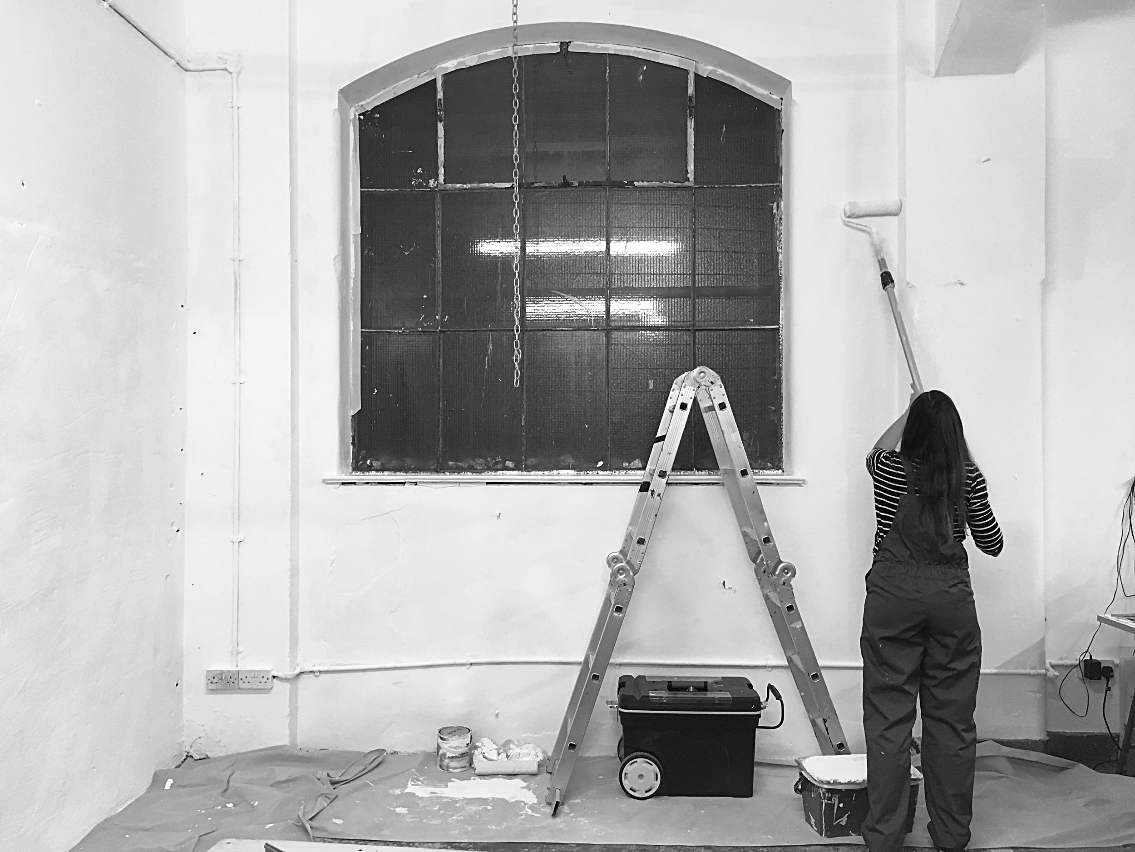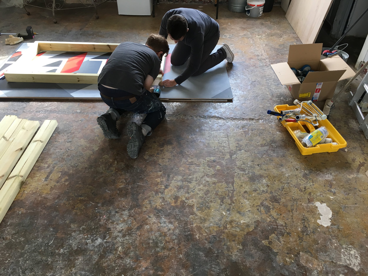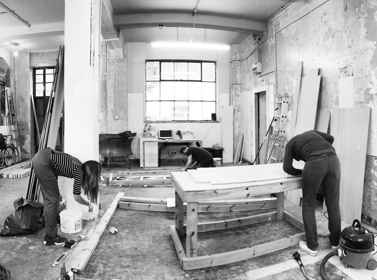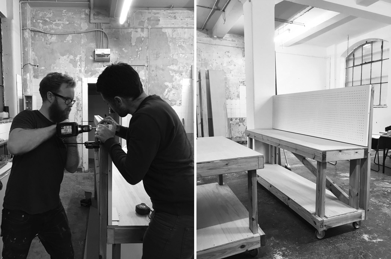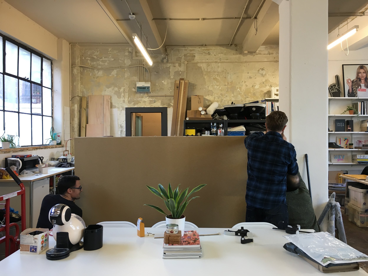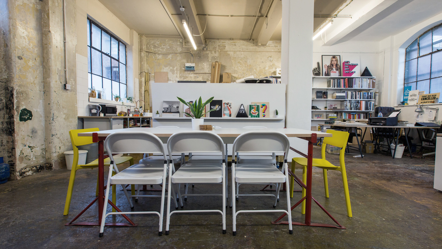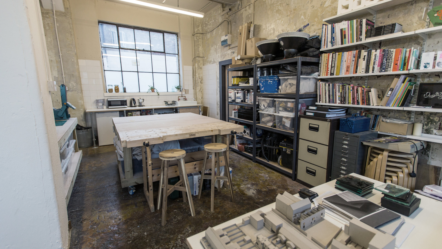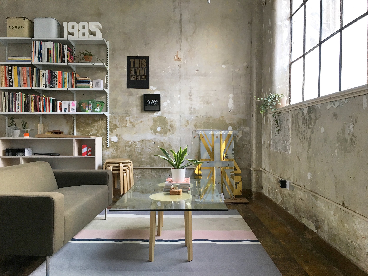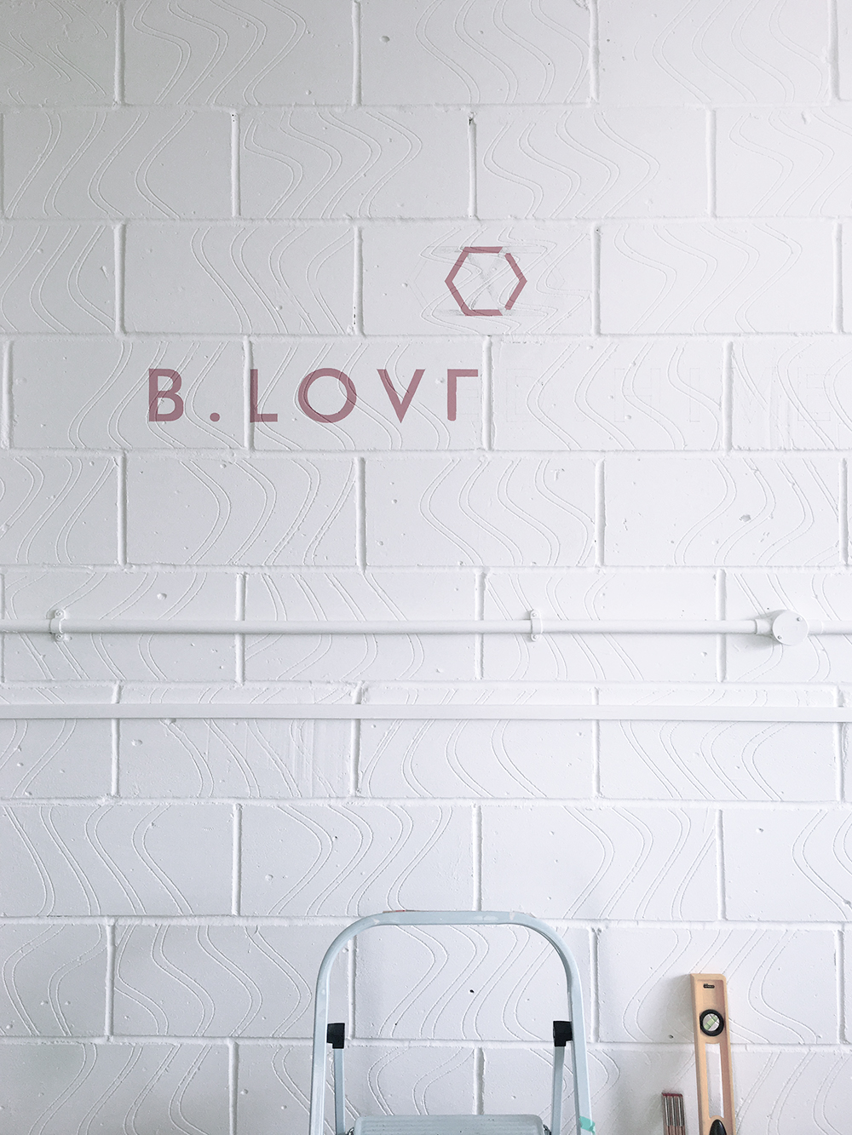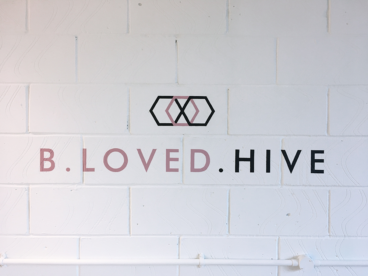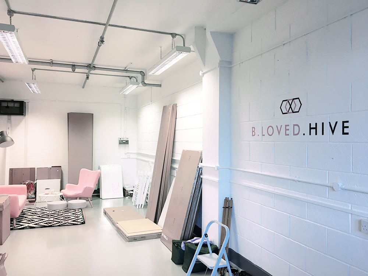We've had some exciting changes take place within our studio early this year that has brought an entirely new look and vibe to the space, so I thought I'd share a few images of all the major changes the space has seen since we first moved in 2.5years ago!
Before it turned into a co-working shared space, the unit had been leased out for photoshoots, film showcases etc so when we first moved in winter of 2014, the large Victorian unit, with all it's lofty, industrial, warehouse charm, had a more atmospheric and somewhat theatrical vibe to it. It wasn't your typical slick industrial studio space that you'd find all across in East London but one with deep rooted character and history. One half of the studio had exposed walls that revealed so many layers of textures. The other half was painted in a deep green that I must say, made you feel like you were part of this really cool Wes Anderson film set!.
Anyway, over the next year and a half, the studio quickly filled up with creatives and workspaces were personalised to suit each of our work and personal styles. The layout, as a result, kept changing constantly to accommodate everyone. Communal areas eventually became non-existent, and the studio ended up becoming, what was in effect, several pockets of individualised spaces within a large space. And with more folk moving in and out over the year, the studio gradually lost all the charm, the lofty open-plan space, once had. As for the overall aesthetics - what was once spacious and unique soon looked sombre and cluttered.
